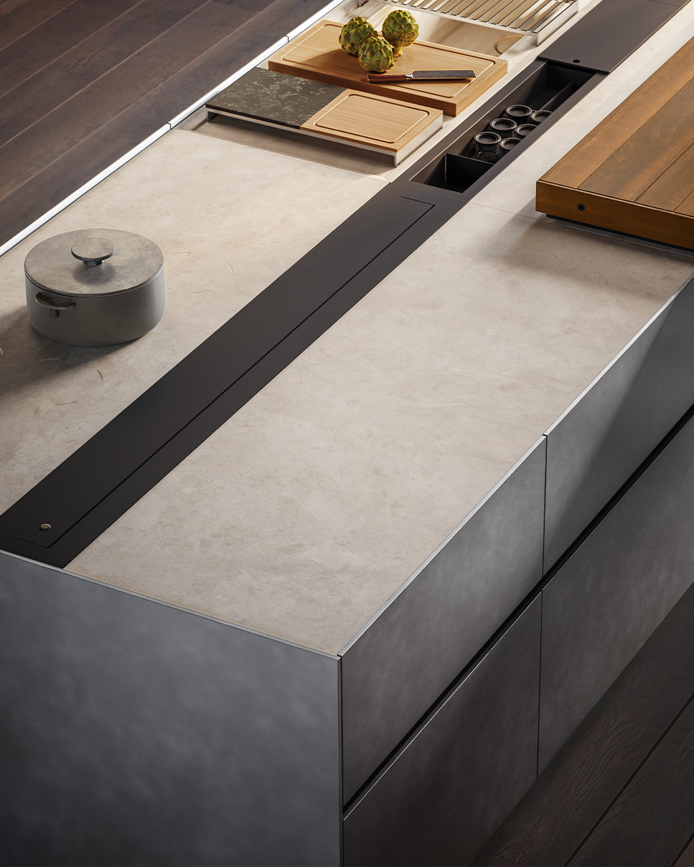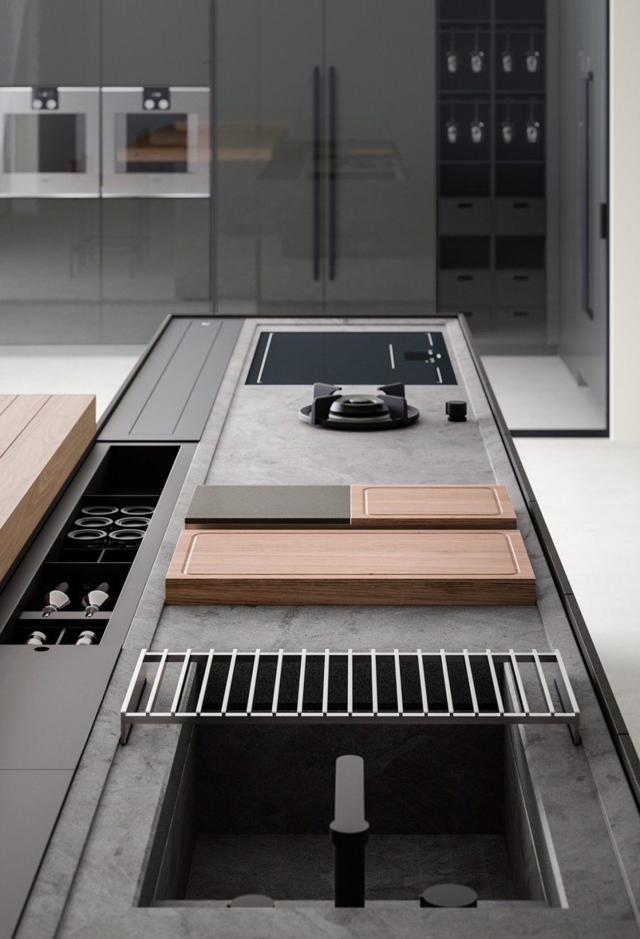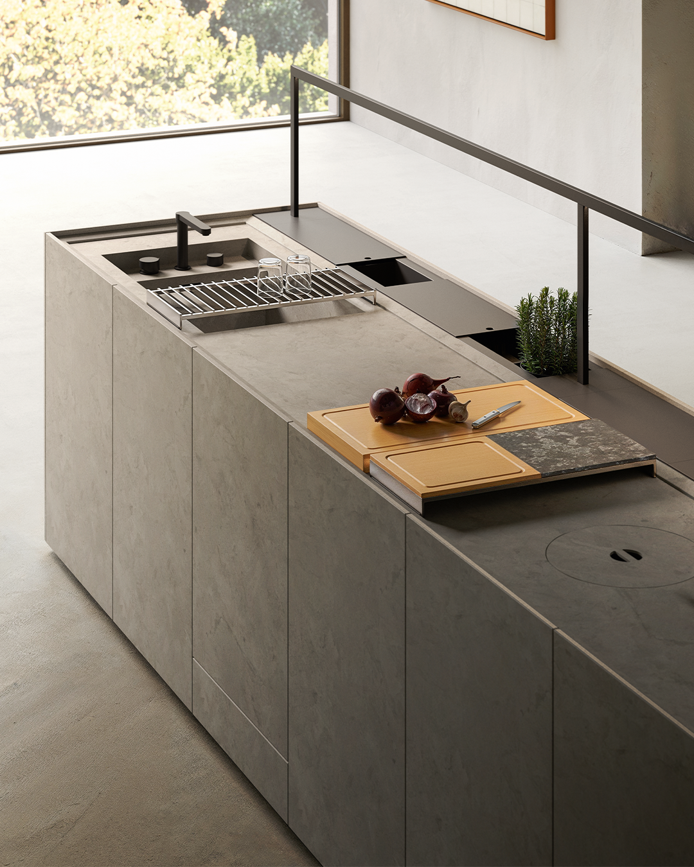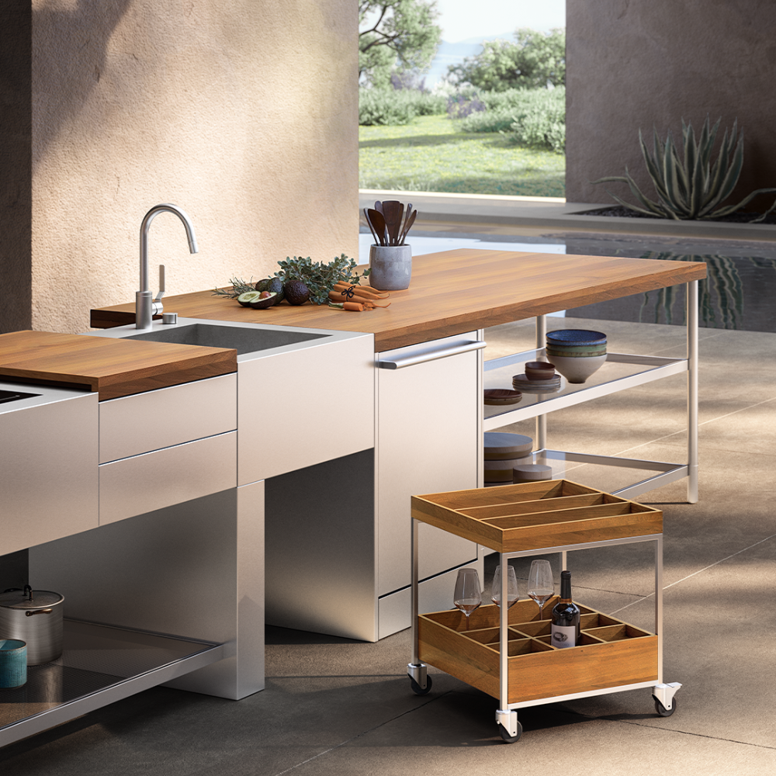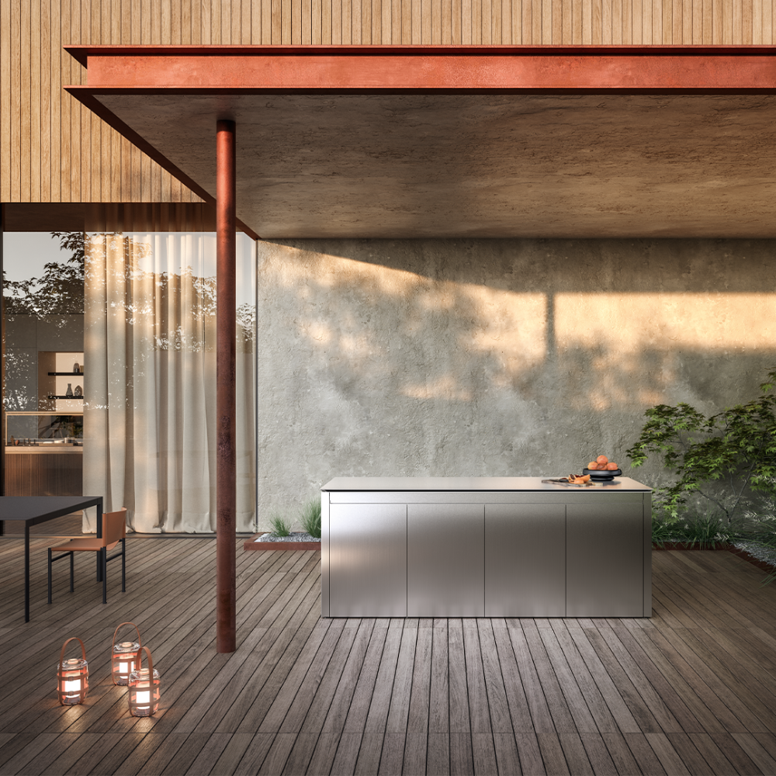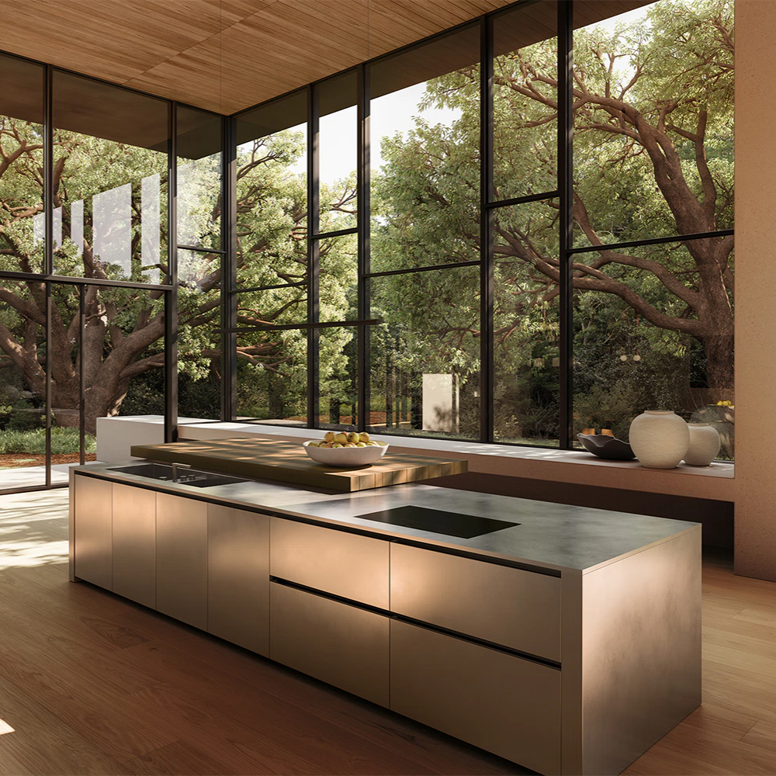Advanced features such as the up-and-down downdraft hood and an LED-lit hanging bar elevate both performance and aesthetics. Taller-than-standard doors (+2 cm) enhance the monolithic identity of the kitchen, while worktops and facades are available in next-generation materials like MDI, ensuring durability and refined texture.
Combine Evolution is a complete solution—modular, adaptable, and elegant—crafted to transform the kitchen into a high-functioning and expressive architectural space.
